Stirring up creativity, or simply claustraphobia inducing?
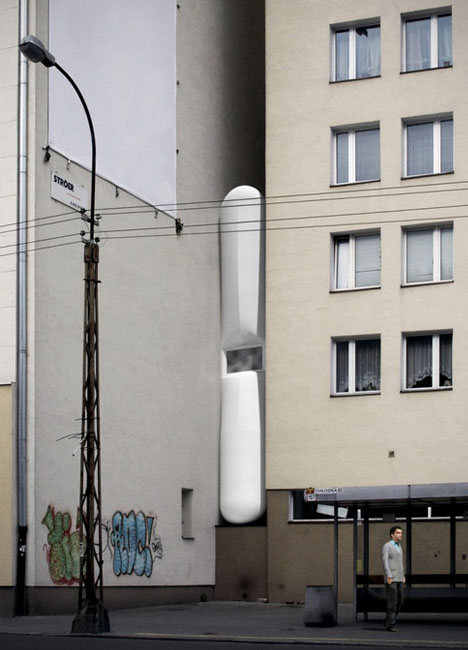
Measuring at 4 feet at its widest point and stunning 2 feet at its narrowest points.
This is no abode for those who eat with thrown elbows
or big morning yawning folks.
& YUP.
This place is totally intended to be built as a permanent building,
being occupied also full time.
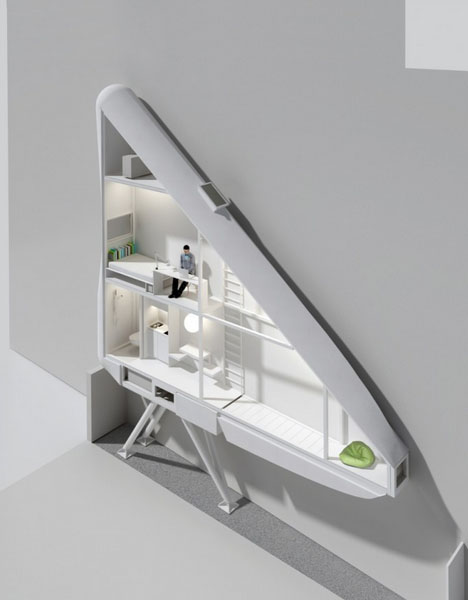
Plywood, steel frame, foam insulation
builds this skinny residence on a once was alleyway.
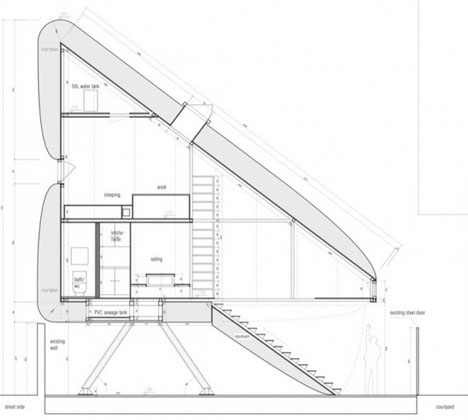
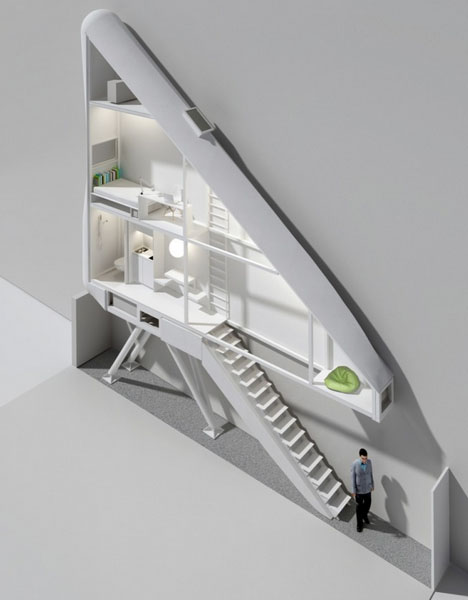
For those who are concerned with plumbing systems & WCs
NO NEED TO FEAR.
This place essentially operates like a port-a-potty
oorrrrr a boat/mobile home for better comparison.
The remote control stairway is both functional & awesome
as it doesn't impede on the already lack of living space.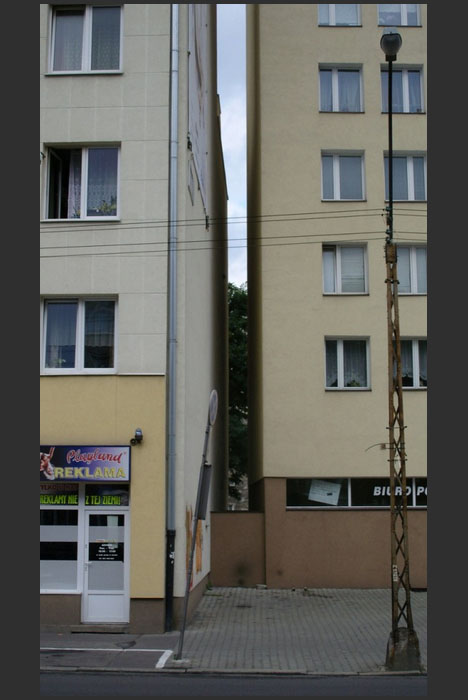
This slim & potentially sleek design probably will
never fly in Toronto due to Ontario's obsession with 5' turning circles
& ample corridor spaces.
But in Polland, they someone beat the system by calling this
a installation piece & not a residential structure.
Although a permanent structure,
the occupants will be semi-permanent visiting writers
looking to squeeze some inspiration out of this
cramping live-work studio.
- - -
'Warsaw Dwelling'
by: Centrala
builds this skinny residence on a once was alleyway.


For those who are concerned with plumbing systems & WCs
NO NEED TO FEAR.
This place essentially operates like a port-a-potty
oorrrrr a boat/mobile home for better comparison.
The remote control stairway is both functional & awesome
as it doesn't impede on the already lack of living space.

This slim & potentially sleek design probably will
never fly in Toronto due to Ontario's obsession with 5' turning circles
& ample corridor spaces.
But in Polland, they someone beat the system by calling this
a installation piece & not a residential structure.
Although a permanent structure,
the occupants will be semi-permanent visiting writers
looking to squeeze some inspiration out of this
cramping live-work studio.
- - -
'Warsaw Dwelling'
by: Centrala





0 comments:
Post a Comment